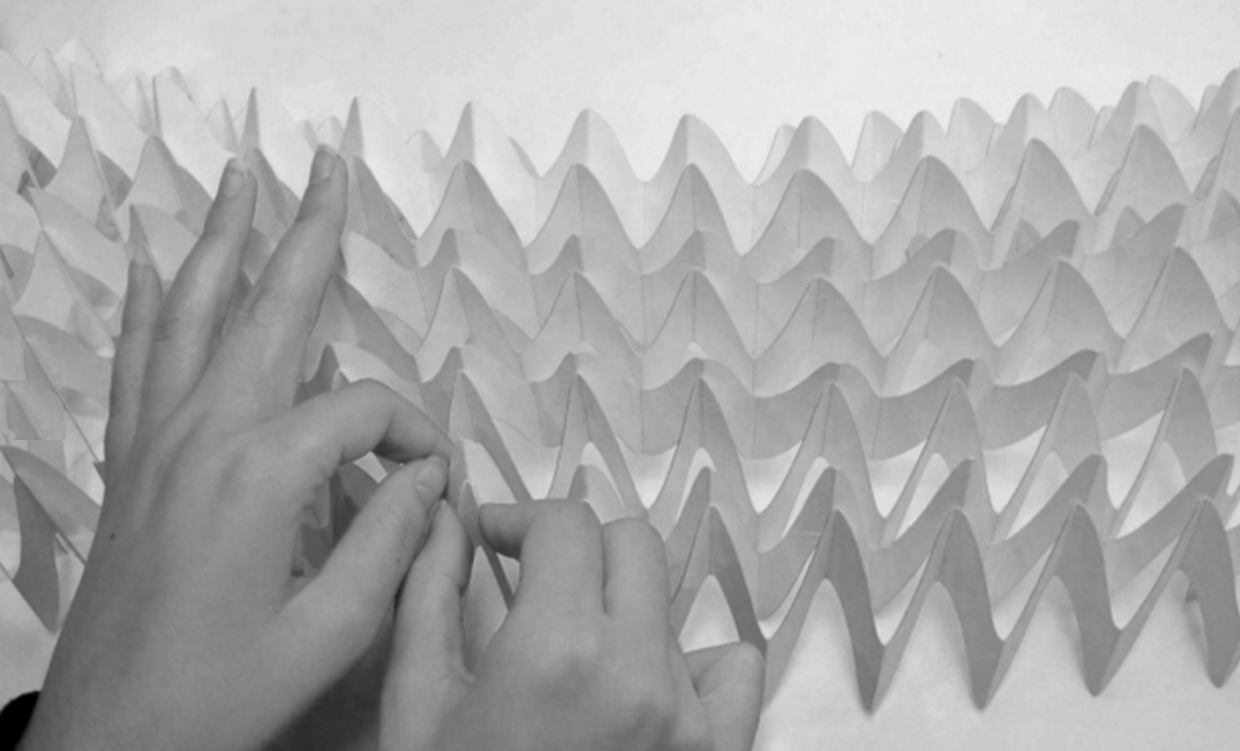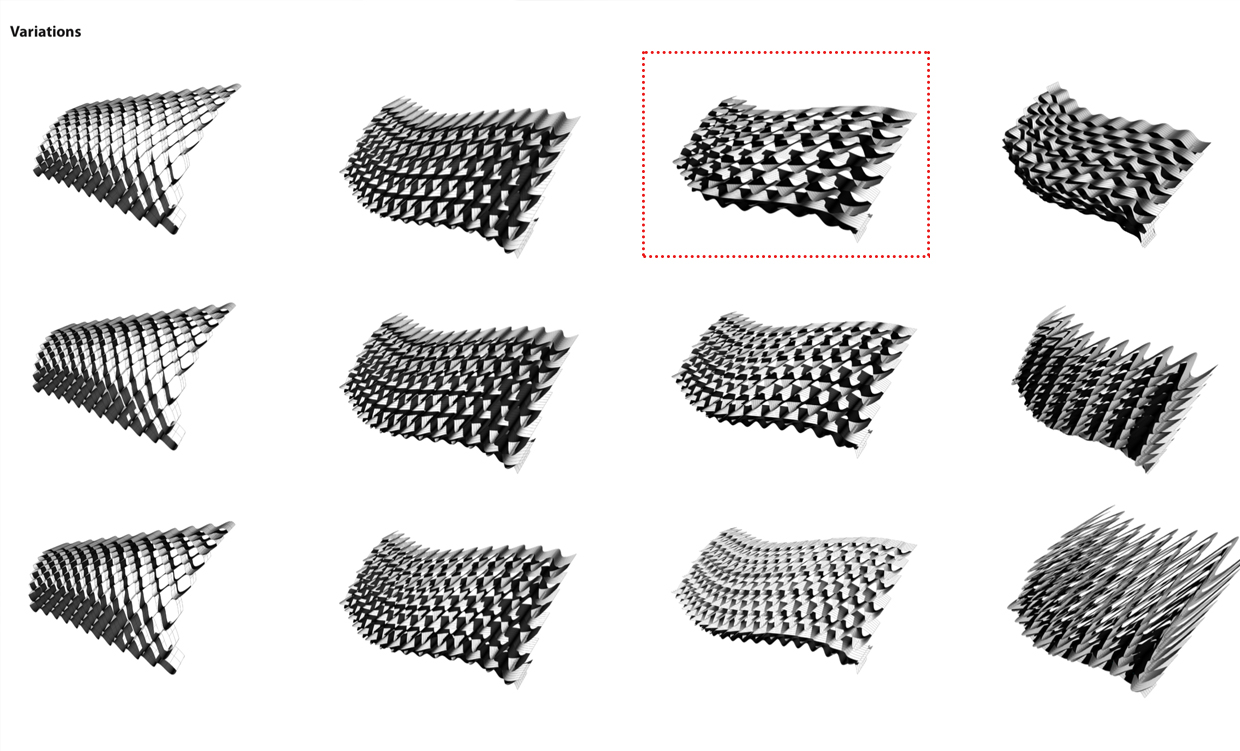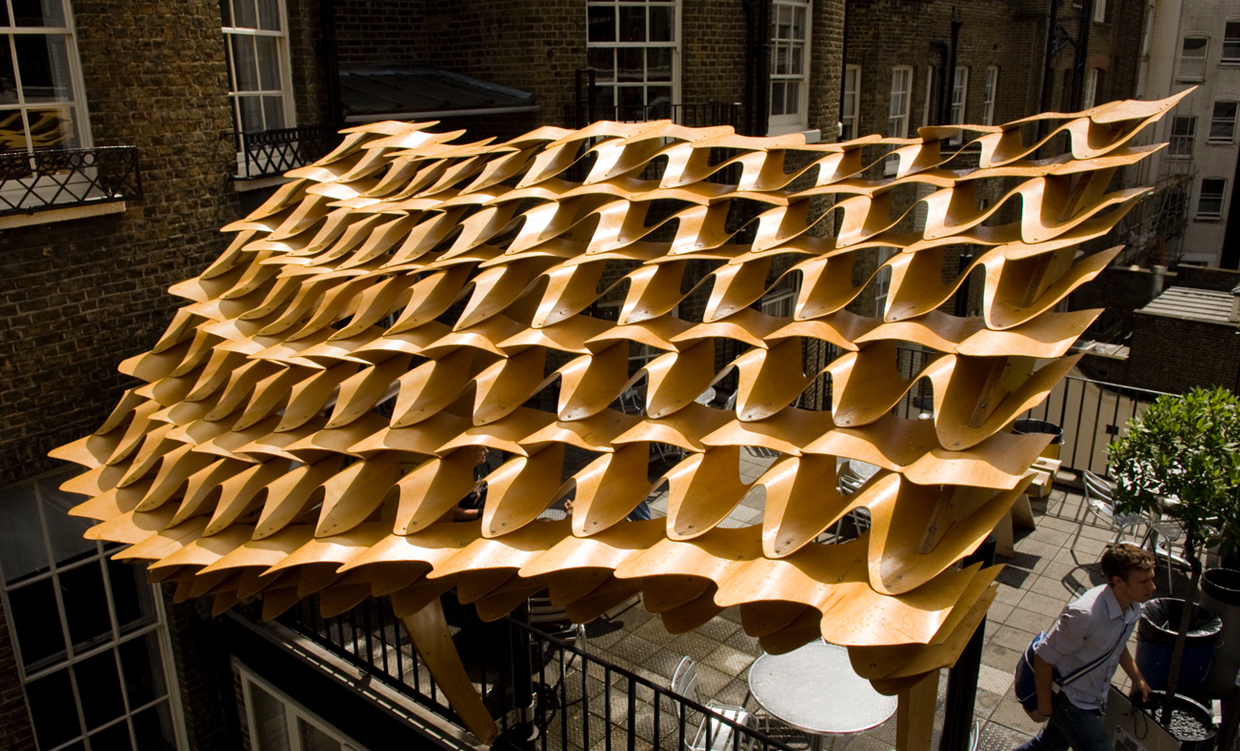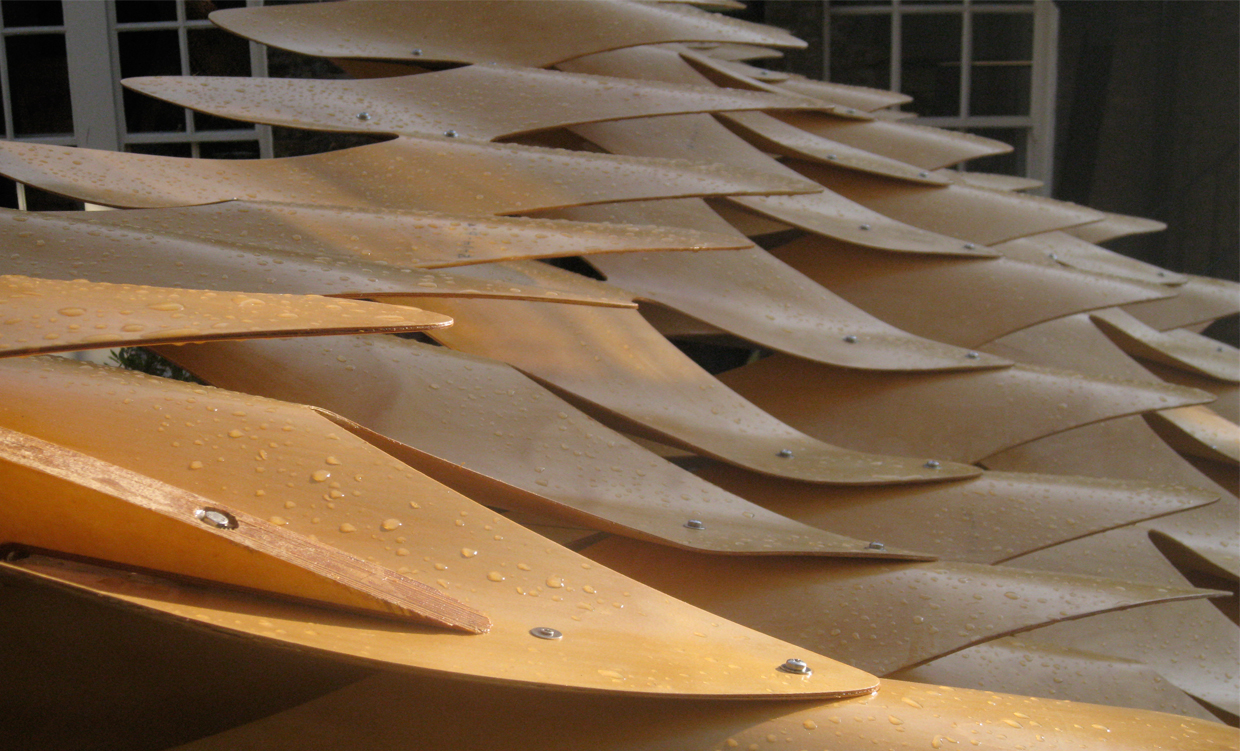This is a collaborative design-built project between architecture student and engineering firm. The project started as an internal studio competition. The overall morphological behavior of the selected design is based on the long continuous strips, which have been created through digital scripting using Rhino-Grasshopper. The design process essentially focused on the performance-oriented design. The proposed location for the new canopy was in the south side of the AA balcony replacing the old canopy. Consequently, each new generation was analyzed through environmental factors such as wind velocity and solar diagram shading as the main fitness criteria. Conclusively, the fitness canopy was being tested for the material fabrication as well as structural performance using Finite element models to ensure the behavior of the proposed design. The fabrication process consists of cutting the plywood sheets with the CNS machine, laminating the varnished sheets with fiberglass and resin using the costume jig with defined curvature. Finally, each fin bolted to the next strip and placed in the three vertical columns by the existing pillars.
Tutors: Michael Weinstock, Michael Hensel and Achim Menges.
Team Members: EmTech MS Student 2008/09
Structure Engineers: Buro Happold
Location: Architectural Association, London











